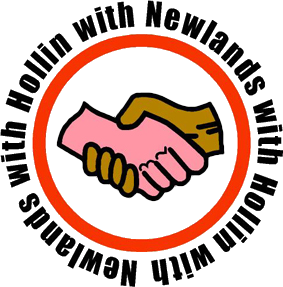Facilities
Buildings and Facilities
Our building is fantastic! All our classrooms are spacious and each room is organised by the staff to meet the needs of the children in their class. The classroom resources are specifically selected to complement the curriculum.
Children have access to a range of specialist rooms and spaces each week too. These include
- A hydrotherapy pool, updated in 2017
-
A specially designed sensory room
-
A soft play room
-
A fully-equipped food technology room
- An outdoor rebound trampoline - installed September 2018
- A forest school area
We also have
-
A medical room
-
Two halls, of different sizes
-
Shared library facilities
-
A community room for meetings
Classrooms have
- Access to outside play areas
- An interactive whiteboard
- Kitchen facilities
- Computers
- Carpeted and vinyl flooring
- Carefully selected resources
- Tracking (to enable our children who use wheelchairs to be lifted safely into any part of the room)
- Quiet rooms, accessed from the main teaching areas
The overall design of the school building incorporates features that are sympathetic to the needs of our pupils, e.g.
- Curved, wide corridors and muted wall colourings
-
Blinds at the windows to cut out harsh light
-
Smaller rooms and workstations to enable identified pupils to undertake individualised learning activities
Light room
Soft play
Food Technology
Forest School
Outdoors
Each classroom opens onto a playground area, surrounded by a low fence. The gates between these playground areas are often opened, giving children from different classes the opportunity to play together. The outdoor areas have also been landscaped and, beyond the fenced playground, we offer
-
an amphitheatre for outdoor activities ( on Hollin site)
-
an outdoor rebound trampoline
-
a small woodland area
-
a playing field and smaller grassed areas
-
an all-weather, Multi -Use Games Area (the MUGA).


































































































